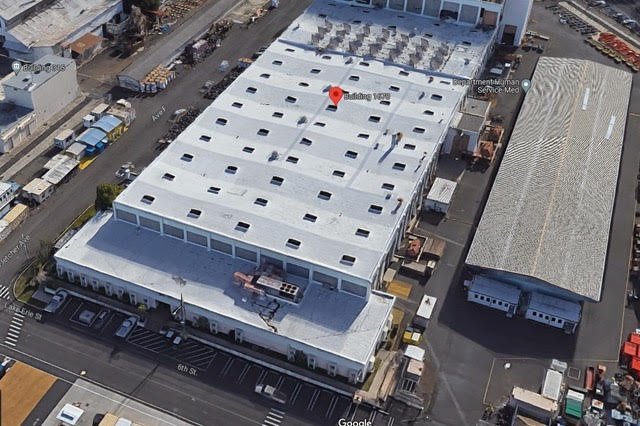Navy Exchange, Oahu, HI
Category: Department of Defense
Square Footage: 74,745 sq ft
Services Provided: HVAC
Completion Date: 2023
Owner: NAVFAC Hawaii
Architect: Gary M. Perrin Architect
Mechanical Contractor: Prime Mechanical
Project Description
The Joint Base Pearl Harbor-Hickam (JBPHH) was originally established in 1899 as Pearl Harbor with the addition of Hickam Field in 1938. In 2010 the two bases were combined forming the Joint Base Pearl Harbor Hickam. JBPHH provides berthing and shoreside support facilities for the Navy in addition to U.S. Pacific Command (USPACOM) and Commander, Pacific Air Force (PACAF).
Pearl Harbor and Hickam Air Field are of great historical significance due to the attack on December 7, 1941. Many of the structures on this base were involved in the attack and hold significant cultural and historic significance.
Building 1235H is the Navy Exchange, a retail facility located on Hickam Air Force Base. The building is currently served by nine RTUs and is currently controlled by CATALYST Energy Management System.
This was a replacement project to replace all nine Roof Top Units (RTUs) and to add three Dedicated Outside Air Units (DOAUs) to provide pre-conditioned outside air to RTUs 1 through 9. Engineers from Pragmatic Professional Engineers sized and selected new equipment for replacement including Packaged RTUs, DOAUs, and new duct work from DOAUs to Packaged RTUs. Plans and drawings were coordinated with the architect and other engineering trades to facilitate the new equipment.


