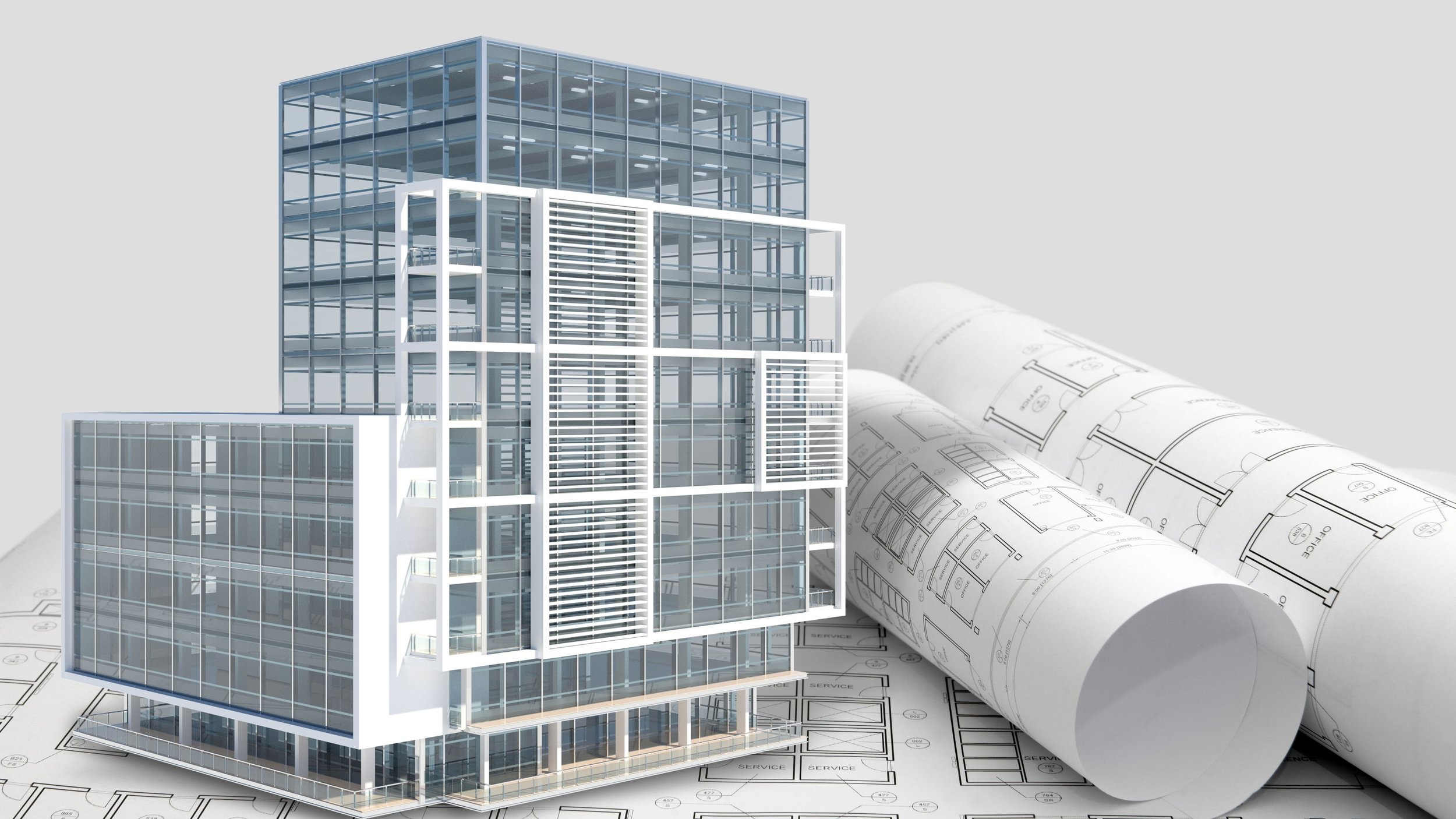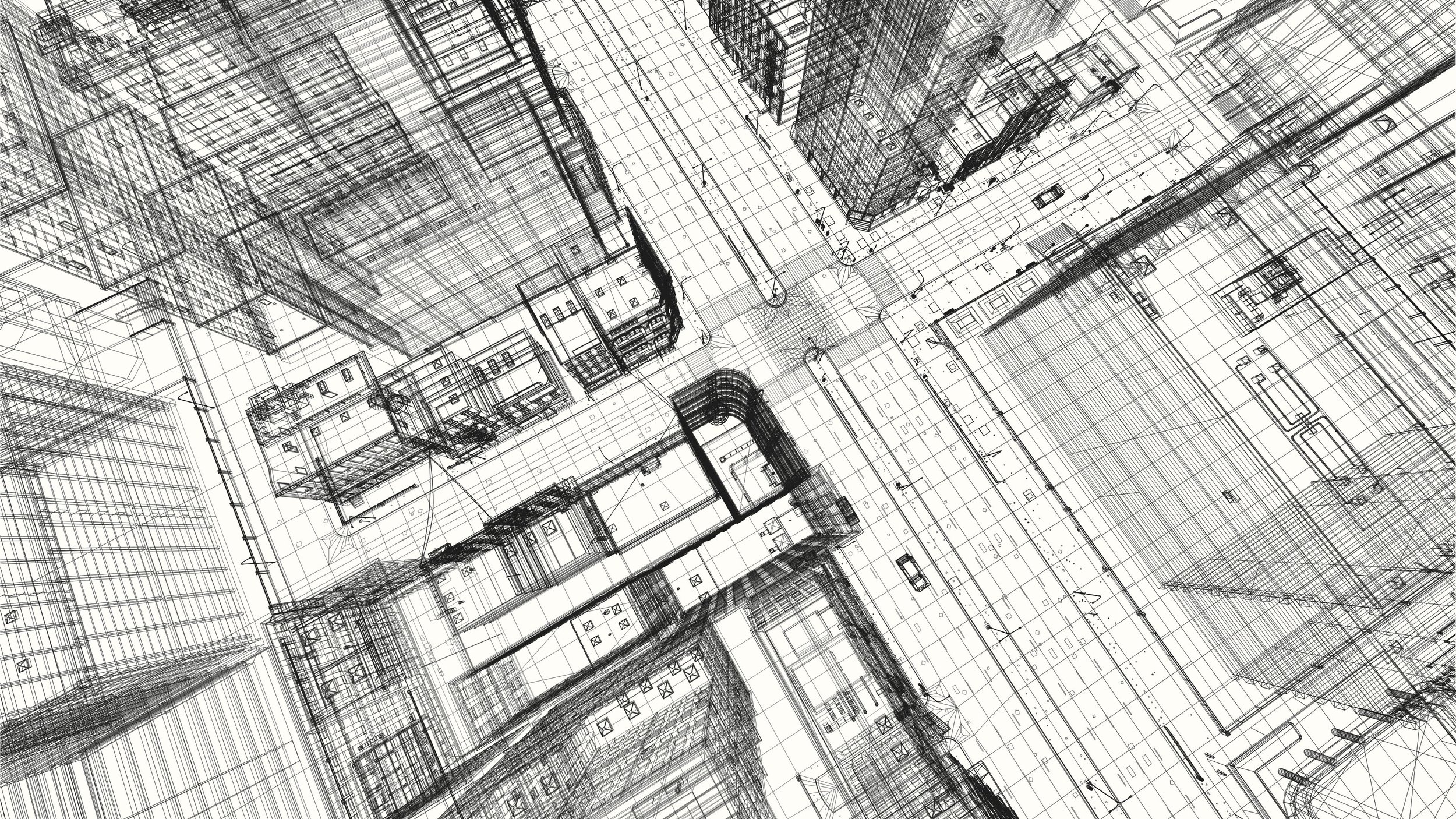
Building Information Modeling (BIM)
At Pragmatic Professional Engineers, we leverage the power of Building Information Modeling (BIM) to enhance the design, construction, and operation of buildings. Our BIM services provide comprehensive digital representations of physical and functional characteristics of spaces, enabling improved collaboration, efficiency, and accuracy across all project phases. We work closely with architects, general contractors, and facility managers to ensure that our BIM solutions meet the highest standards of quality and performance.

Our Capabilities
BIM Model Creation and Management
Development of detailed 3D BIM models for all building systems
Integration of architectural, structural, mechanical, electrical, plumbing, and fire protection (MEPF) components
Coordination and clash detection to identify and resolve conflicts
Maintenance and updating of BIM models throughout the project lifecycle
Design Visualization and Simulation
Creation of realistic visualizations and renderings for project presentations
Simulation of building performance, including energy usage and thermal comfort
Virtual walkthroughs and animations for stakeholder engagement
Analysis of design alternatives and their impact on project outcomes
Construction Documentation and Coordination
Generation of construction documents directly from BIM models
Detailed shop drawings and fabrication plans for accurate construction
Coordination with subcontractors and suppliers to ensure seamless integration
MEP Coordination and Clash Detection
Integration of mechanical, electrical, plumbing, and fire protection (MEPF) systems into the BIM model
Automated clash detection to identify and resolve design conflicts
Coordination meetings with project stakeholders to address issues
Documentation of resolved clashes and coordination outcomes
BIM for Facility Management
Development of BIM models for facility management and maintenance
Integration of asset information and operational data into the BIM model
Creation of digital twins for ongoing facility monitoring and management
Support for building operations, maintenance, and space management
4D and 5D BIM (Scheduling and Cost Management)
4D BIM for construction sequencing and scheduling visualization
Integration of project timelines with BIM models for enhanced planning
5D BIM for cost estimation and budget management
Tracking of project costs and schedules in real-time
Sustainable Design and Energy Modeling
Integration of sustainability goals into BIM workflows
Energy modeling and analysis to optimize building performance
Simulation of daylighting, HVAC, and renewable energy systems
Support for LEED and other green building certifications
BIM Training and Support
Customized training programs for project teams and stakeholders
On-site and remote support for BIM implementation and use
Development of BIM standards and best practices for organizations
Ongoing support for BIM model maintenance and updates
BIM Standards and Quality Control
Establishment of BIM standards and protocols for projects
Quality control and assurance processes to ensure model accuracy
Regular audits and reviews of BIM models for compliance
Documentation and reporting of quality control findings
Mechanical | Electrical | Plumbing | Fire Protection | Commissioning | BIM

