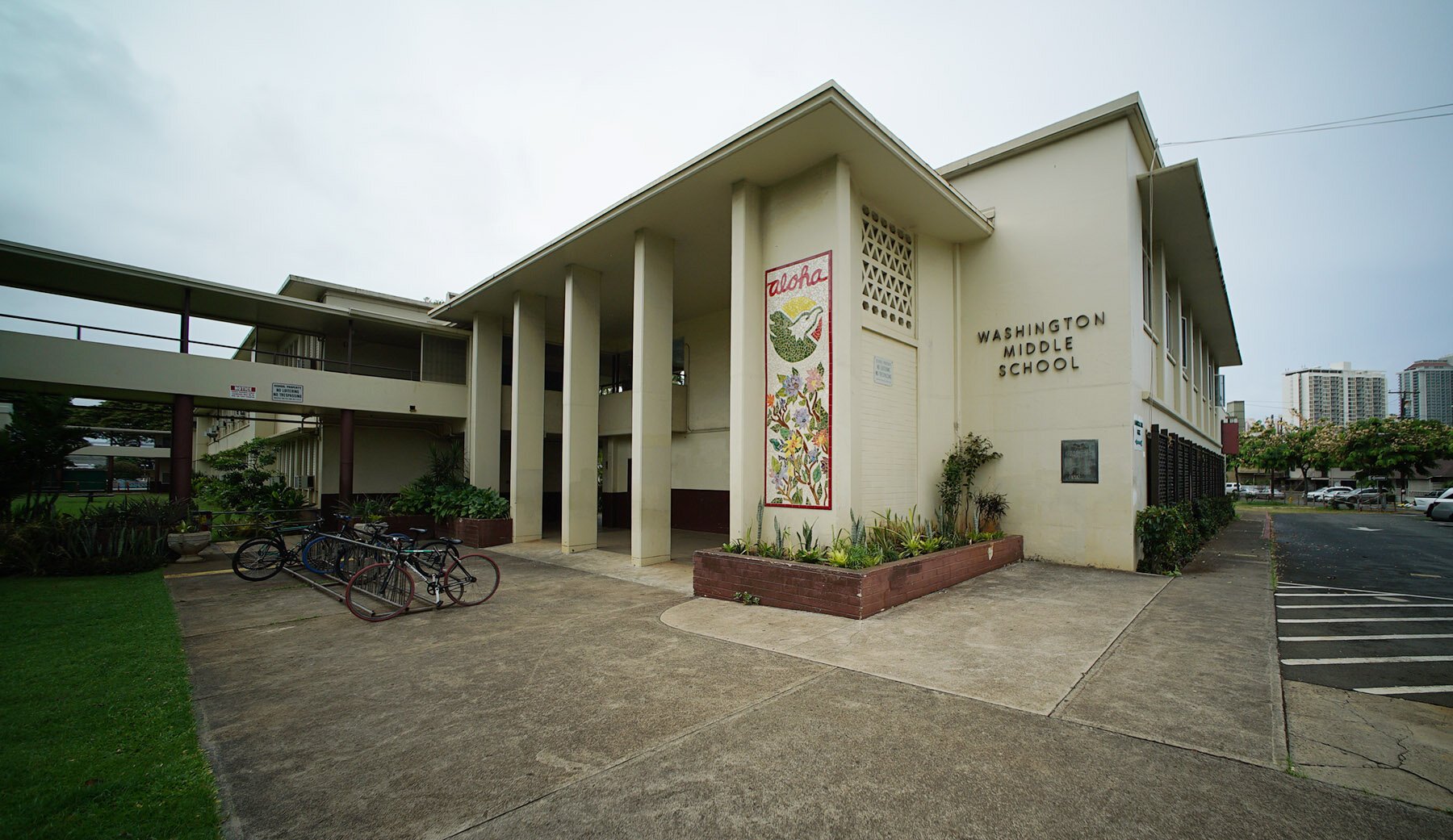Washington Middle School, Moiliili, Honolulu, HI
Category: Education
Square Footage: 11,900 sq ft
Services Provided: HVAC, Plumbing
Completion Date: 2016
Owner: Honolulu School District
Architect: J-Cubed
Project Description
This project involved new systems as well as modifications to existing systems on both the HVAC and plumbing sides. Classroom HVAC systems were upgraded for outdoor air ventilation requirements when they were re-designed to serve the tenant improved areas. New HVAC systems were variable refrigerant volume (VRF) to take advantage of increased dehumidification control inherent to VRF systems. The Science classrooms were re-plumbed for the lab bench sinks and natural gas turrets. The documents were published with specifications per the school district standards. Pragmatic PE documents included demolition plans and new installation plans to give full direction to the HVAC and plumbing contractors. There were no requests for information (RFI) from the installation contractors which is a testament to the completeness of the documents that we published.


