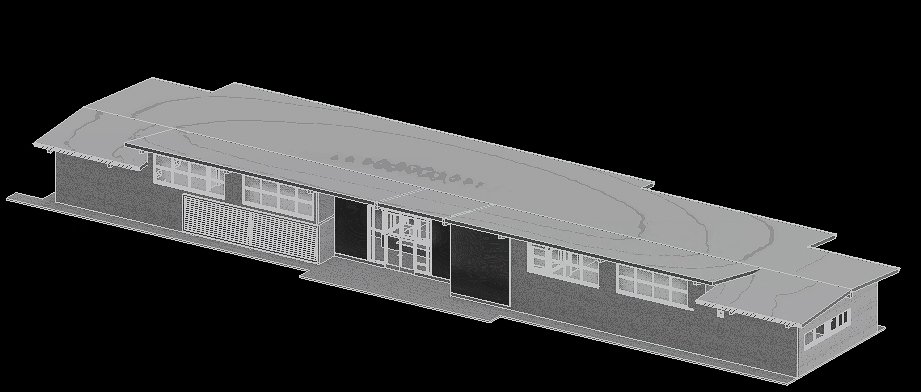MEPF & Energy-Efficient Solutions for Wahiawa High Core, Oahu: Advancing Education
Category: Education
Square Footage: 5,670 sq ft
Services Provided: HVAC, Electrical, Plumbing, Fire Protection, Energy Modeling
Completion Date: 2024/2025
Owner: Hawaii Department of Education (DOE)
Architect: Architects Hawaii Limited
Project Description
Our involvement in the Wahiawa High Core project focused on elevating the comfort, efficiency, and sustainability of the educational facility. To achieve this, our team installed ceiling fans, a dedicated outside air system, and a Variable Refrigerant Flow (VRF) system for optimal cooling. This approach was carefully crafted to balance occupant health and comfort with energy efficiency.
In terms of plumbing, we are implementing a robust solution encompassing domestic cold and hot water piping, waste piping, and vent piping to efficiently service the school's plumbing fixtures. Additionally, our work includes the installation of a hot water heater, expansion tank, and water hammer arrestors to enhance the performance and longevity of the plumbing system.
Emphasizing our commitment to sustainability, Energy Model calculations are being conducted to optimize energy usage. Moreover, the project's technical drawings are developed in Revit, showcasing our dedication to precision and cutting-edge design technology. The overarching goal of this project is to foster a conducive and sustainable environment for the students and staff of the school.


