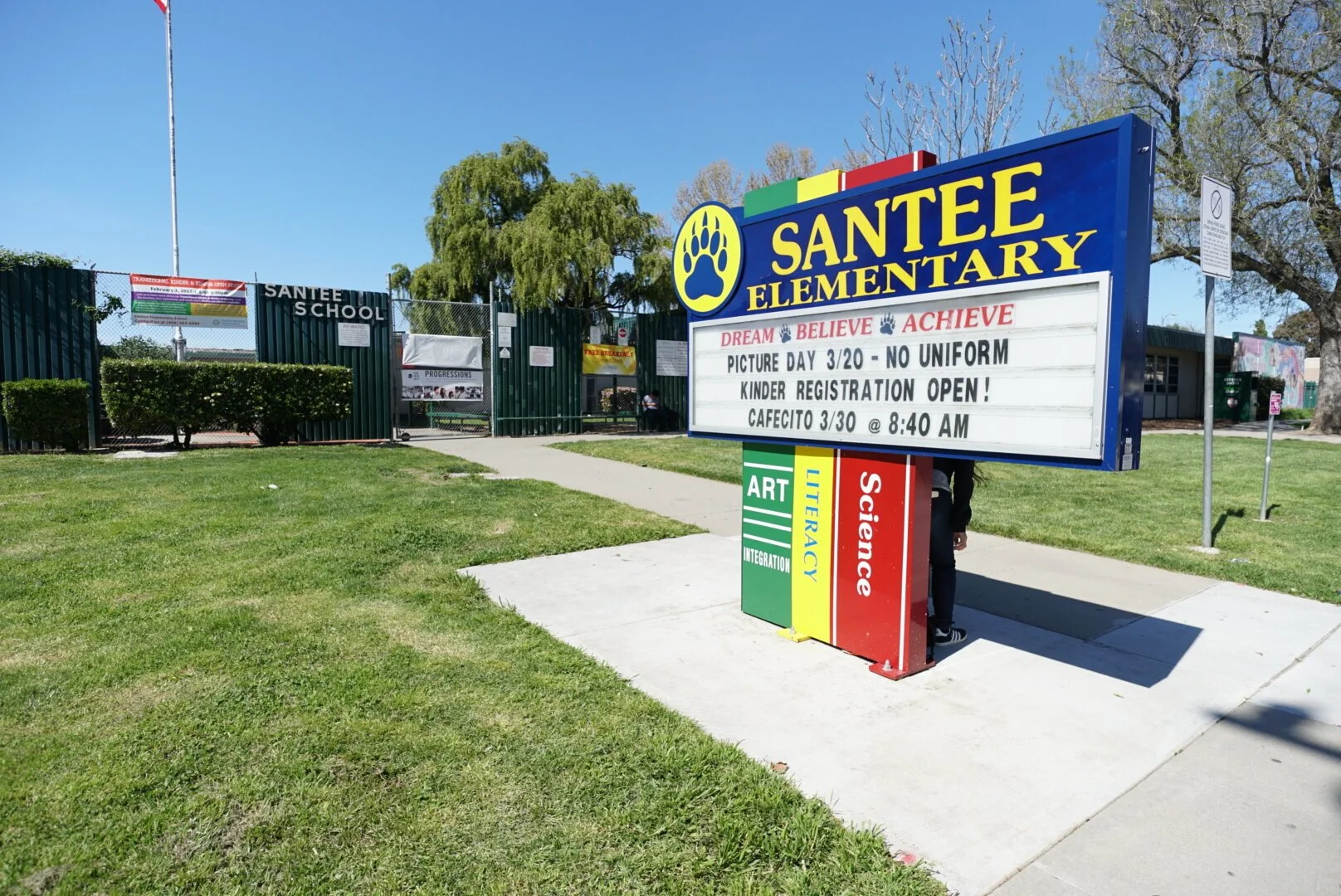Santee Elementary School, San Jose, CA
Category: Education
Square Footage: 16,420 sq ft
Services Provided: HVAC and Plumbing
Completion Date: 2015
Owner: San Jose Unified School District
Architect: Sugimura Finney Architects
Mechanical Contractor: OC McDonald Corporation
Project Description
This project was published under a plan-and-spec delivery method; however, all bids that the school district received for the HVAC and plumbing systems were significantly over budget. OC McDonald called Pragmatic PE to help value-engineer the design and bring the project within budget.
The facility featured new classrooms built through a prefabrication process and delivered to the site as modules which would be fitted together to make new classrooms. The remaining common area portions of the scope of work were conventional field-fabricated buildings. Pragmatic PE studied the pre-fabricated modules to understand how best to connect the existing infrastructure to serve them. In the field-fabricated building, Pragmatic PE engineered conventional HVAC package units that complied with local codes’ energy efficiency and comfort control standards. The kitchen featured a grease trap and Type 1 grease exhaust hoods. Through several meetings with the design team and the school district, Pragmatic PE convinced the decision-makers that the design we proposed would provide robust HVAC and plumbing services even though they were significantly less expensive than the design shown on the plan-and-spec drawings.


