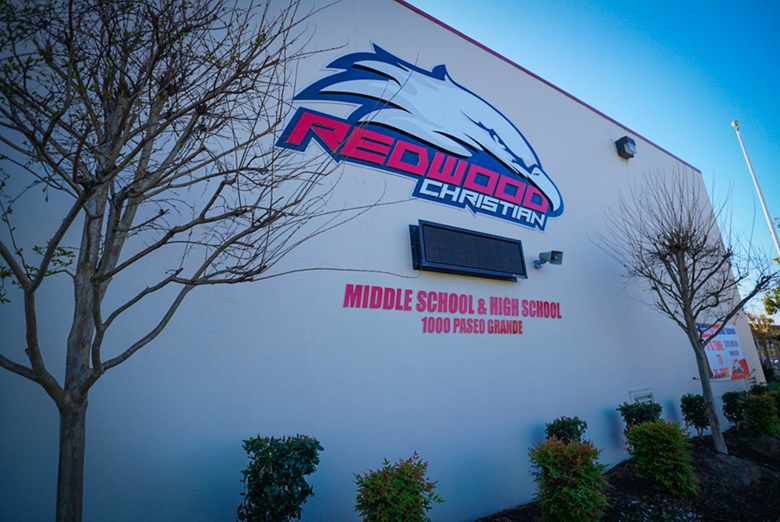Redwood Christian School, San Lorenzo, CA
Category: Education
Square Footage: 7,000 sq ft
Services Provided: HVAC
Completion Date: 2017
Owner: Redwood Christian High School
Architect: Anthony Tabacco and Associates
Mechanical Contractor: Marina Mechanical
Project Description
The location of this school endures hot summers and cold winters which made the HVAC design of this facility important. The challenges were to balance the need for the school to minimize cost by installing one unit to feed classrooms, locker rooms, and lobbies with varying loads. The architect mandated that nothing could be placed on the roof due to restrictions from the Planning Department and the structural design of the building. Pragmatic PE engineered an above-ceiling HVAC system with no components on the roof coupled with heat recovery heat exchangers to balance the priorities of cost and environmental control without placing any equipment on the roof. The building’s elevator machine rooms and electrical rooms also required cooling and they were designed with separate systems that minimized energy consumption of the building as a whole.


