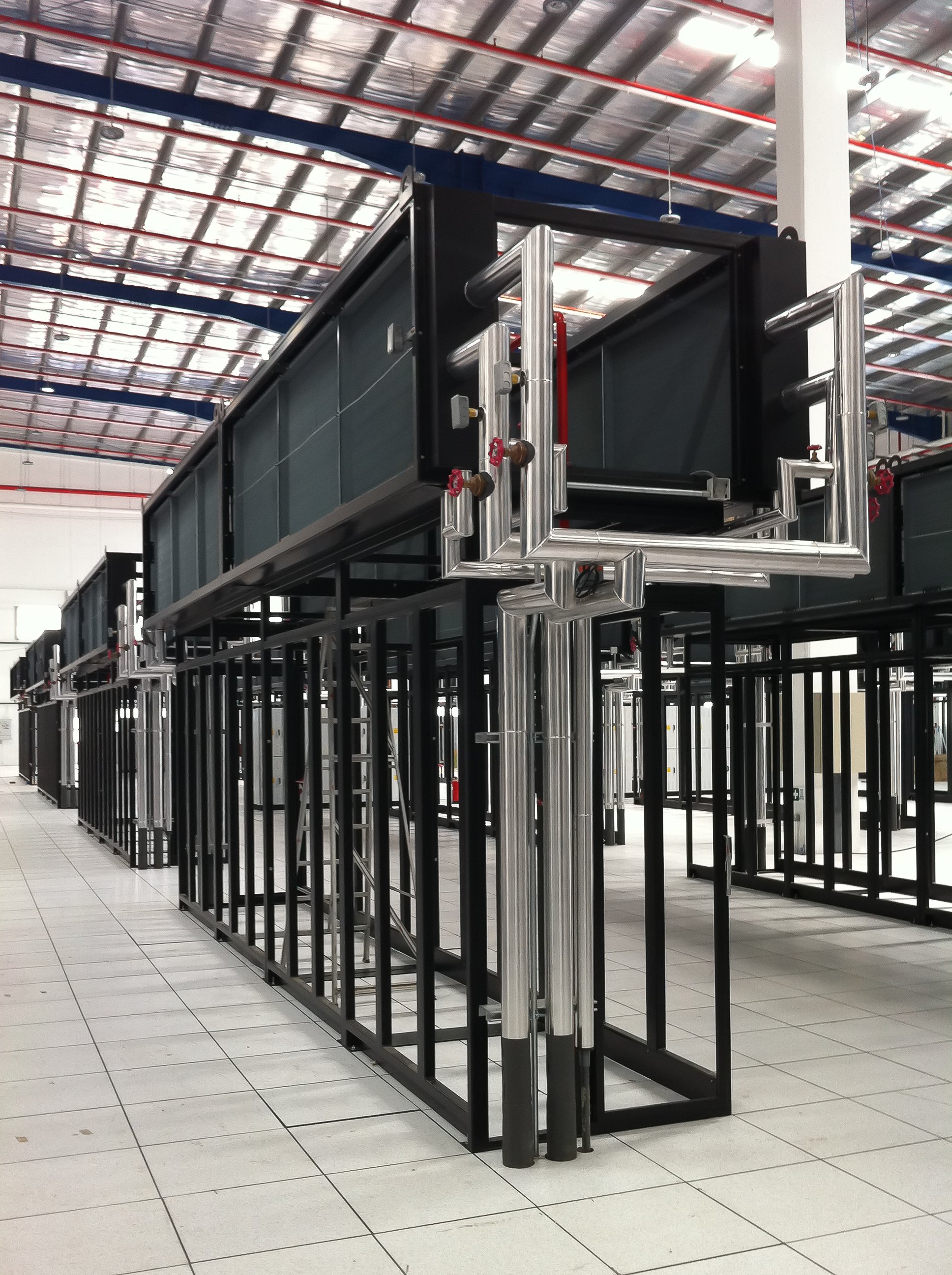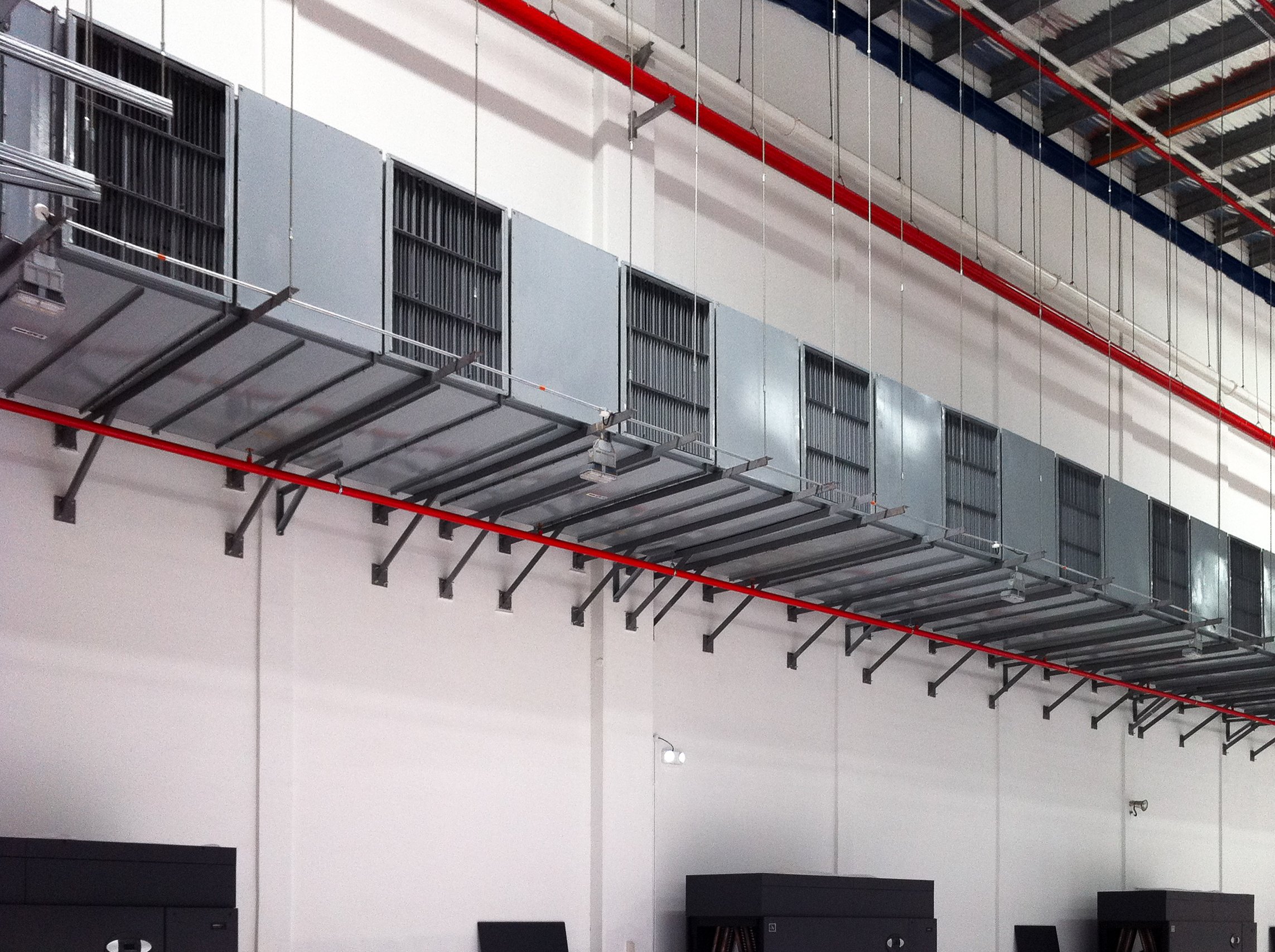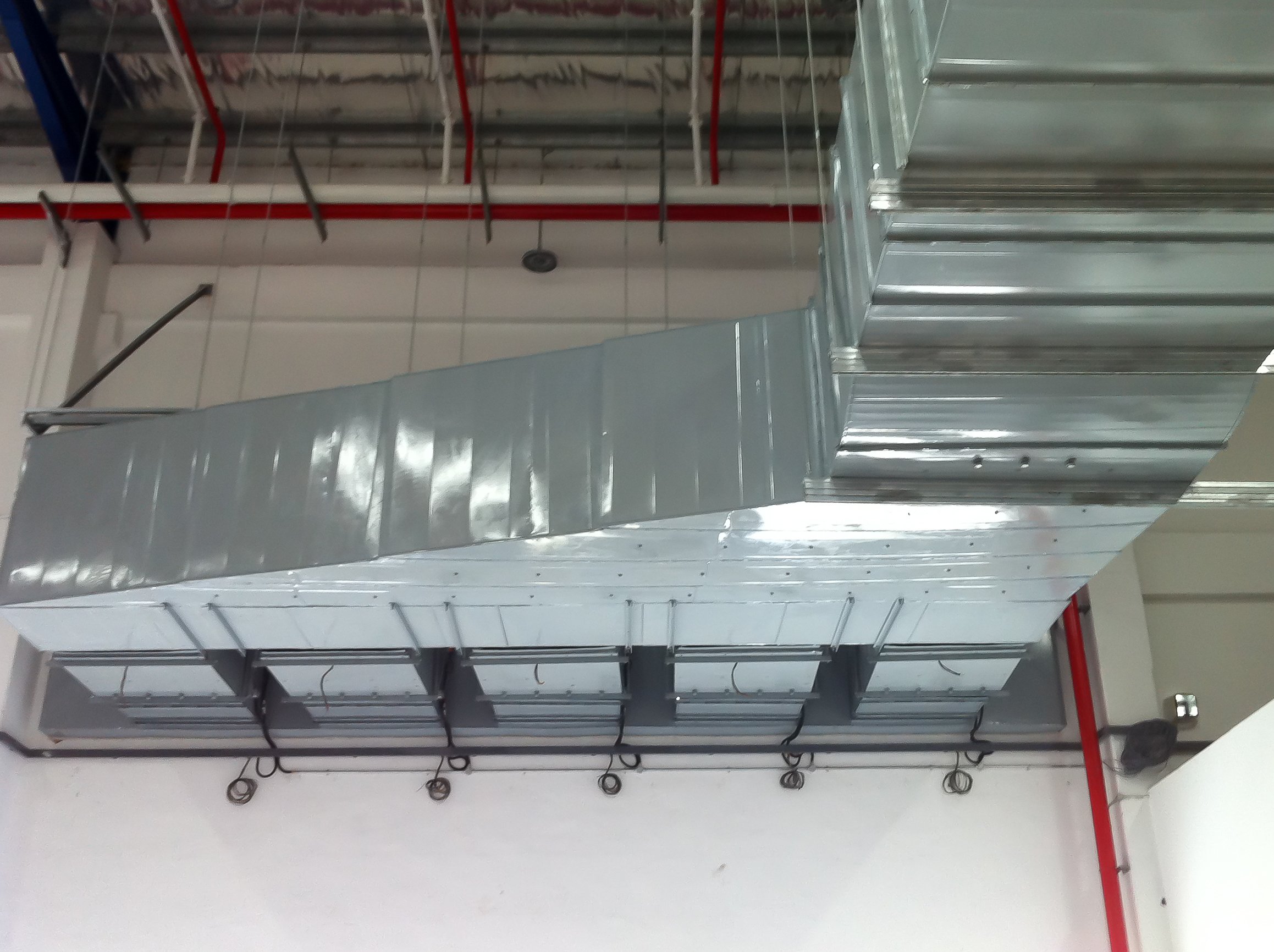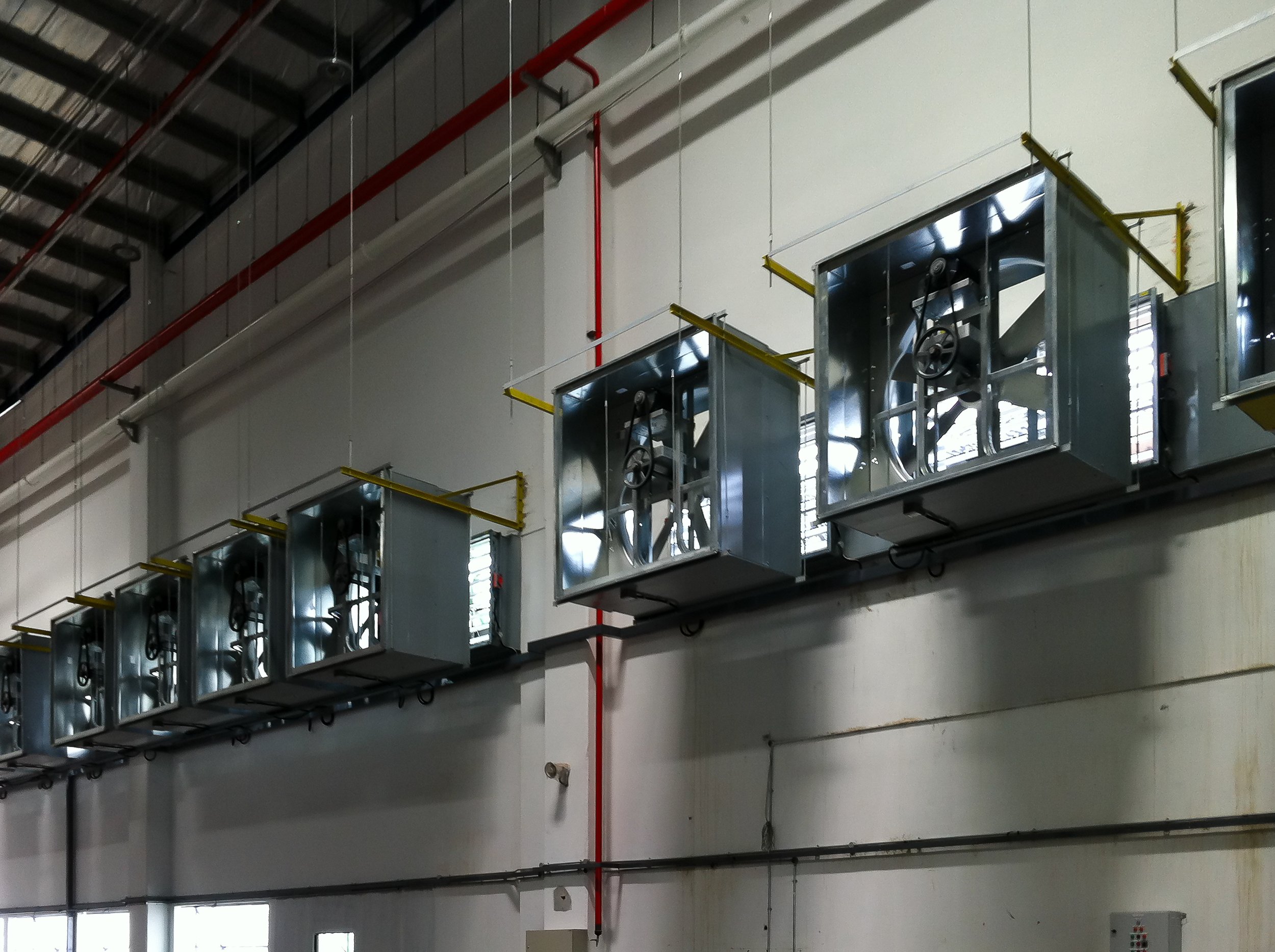Modular Aisle Data Center - Yahoo!, Singapore




Category: Data Centers
Square Footage: 40,000 sq ft
Services Provided: HVAC, Plumbing, Process Piping
Completion Date: 2011
Owner: Yahoo!
Architect: Point Architects
Project Description
Yahoo’s third data center planned in Singapore was a 6.0-megaWatt facility located on the top floor of a large warehouse building near the coastal shipping ports. The configuration of the aisles was modularized by installing the chilled water cooling coils integral to the aisle containment as shown in the photo above. Pragmatic PE modeled the performance of the cooling system at the behest of the client due to the concerns that the very high ceiling height would stratify the air and because to test the recommendation by Pragmatic PE to design for elevated chilled water supply temperatures. The CFD models alleviated all these concerns.
Pragmatic PE also recommended an outdoor air purge system after identifying the risks by performing thermal runaway calculations (the cooling systems were not on battery power). Some of the components of this system are shown in the two lower photos above. The purge system was literally a life-saver when, during functional performance testing, one of the load banks caught fire and released significant quantities of smoke into the facility. Without the thermal runaway purge system, it would have taken weeks to remove all the smoke by the building ventilation system.

