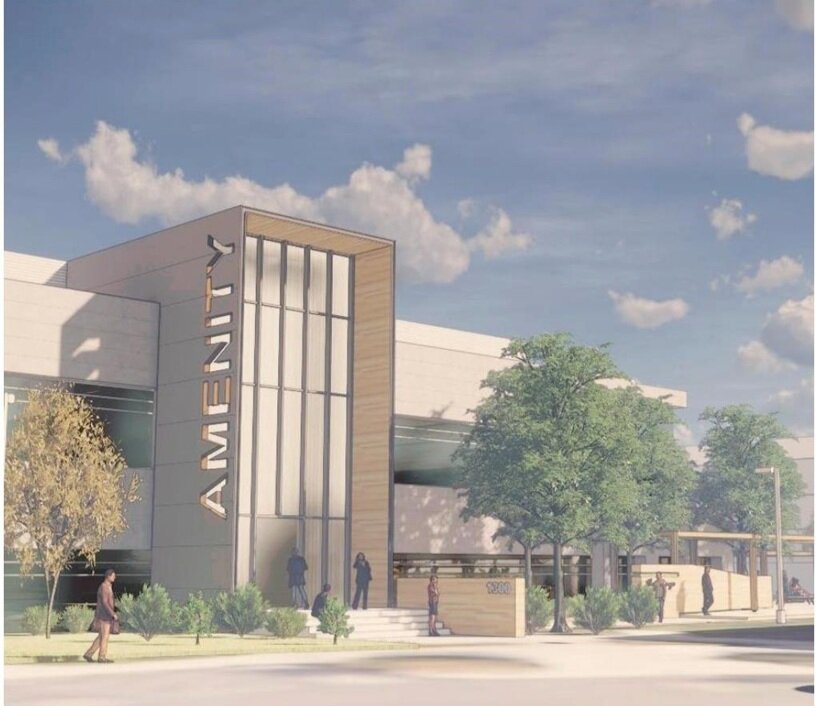Bayshore Amenity Building, Redwood City, CA
Image Credit: DGA Architects
Category: Commercial
Square Footage: 49,375 sq ft
Services Provided: Plumbing, Process Piping
Completion Date: 2021
Owner: Longfellow Real Estate Properties
Architect: DGA Architects
Plumbing Contractor: Jet Mechanical
Project Description
Bayshore Amenity Building is a two story office building located in Redwood City, California. The first floor serves as office spaces with two core restrooms and shower areas. The second floor serves as lab spaces with lab support rooms.
Pragmatic Professional Engineers provided plumbing and process piping design for the project which included sizing and routing the cold water, hot water, waste, and vent for additional shower areas and kitchen sinks. On the second level, compressed air and vacuum piping were sized and routed to the lab spaces with future points of connections. Due to limited ceiling space on the first floor, the waste piping for the kitchen sinks in the lab areas are routed to a sump pump and pumped to the ceiling of the second floor. This is a unique design that the team was able to provide as a cost-effective solution to the Owner.


