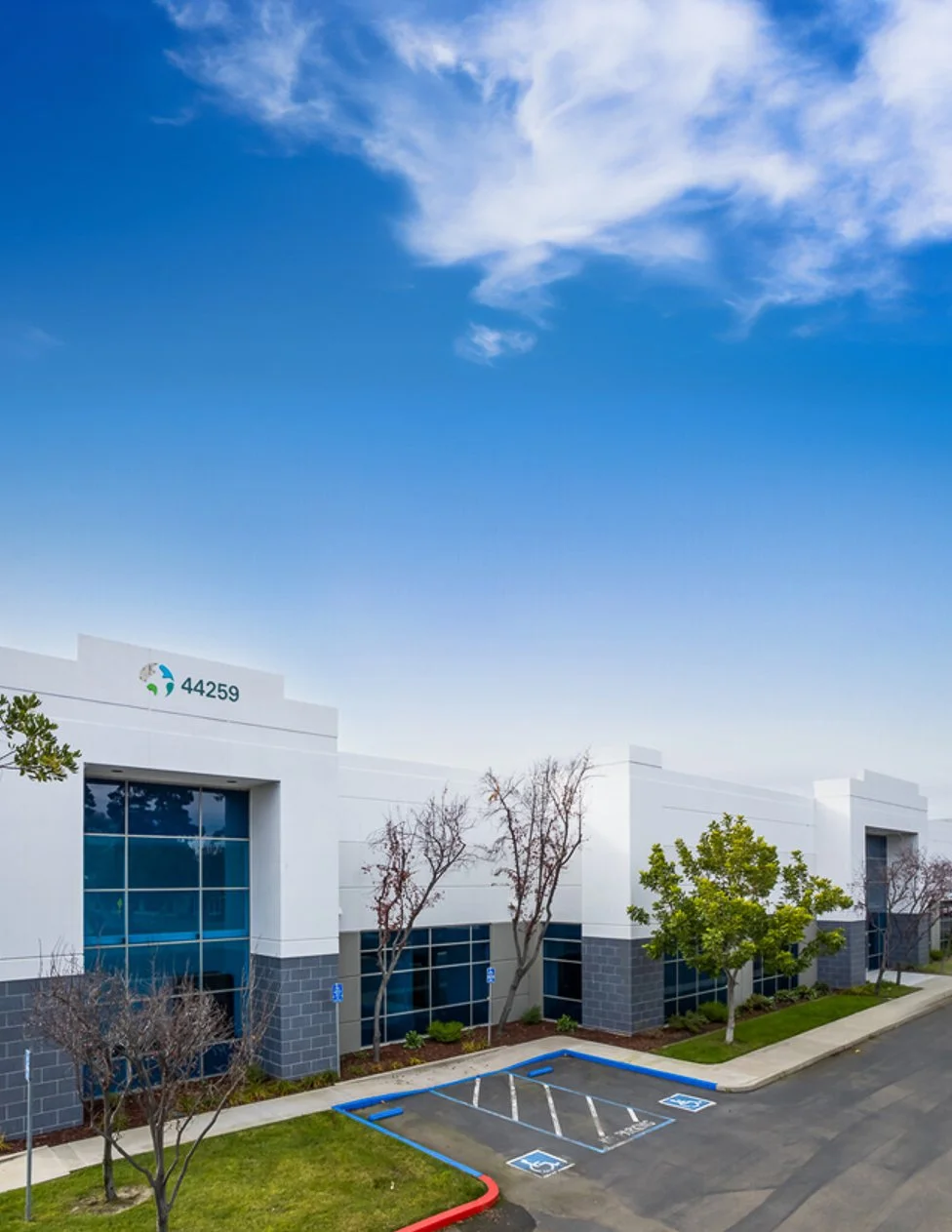Comprehensive MEP and Fire Protection Engineering for Lucid Industrial Facility - Fremont, CA
Category: Industrial
Overall Area: 60,000 Sq.Ft.
Services Provided: Mechanical, Electrical, Plumbing, Fire Protection, and Fire Alarm System
Completion Date: 2024
Owner: Lucid Group
Architect: TOPA Architecture
Pragmatic Professional Engineers delivered a comprehensive suite of engineering services for Lucid Group's new industrial facility, Lucid 6, located in Fremont, CA. Our work ensured that all mechanical, electrical, plumbing, and fire protection systems were designed and implemented to meet the highest standards of safety and efficiency.
Pragmatic PE handled the Mechanical, Electrical, Plumbing, Fire Protection, and Fire Alarm systems for the Lucid 6 facility, ensuring seamless integration and robust performance across all systems.
Mechanical Scope of Work
Our mechanical team addressed the lack of space conditioning in certain warehouse areas by designing and implementing a new, efficient space conditioning system. This upgrade greatly improved the working conditions and overall environment within the facility.Electrical Scope of Work
Our electrical design included the installation of power drops for workstations, auxiliary receptacles for car lifts, and dedicated receptacles for plug-in EV chargers within the warehouse. In the office areas, we implemented power poles and power strips to provide flexible and efficient power distribution. Additionally, we designed a new distribution system to support an exterior EV charger station, capable of servicing 20 chargers.Plumbing Scope of Work
The plumbing team conducted a thorough review of the existing Compressed Dried Air (CDA) system, providing new connections tailored to support the newly installed lifts and workspaces. These enhancements were essential for maintaining optimal operational efficiency within the warehouse.Fire Protection and Alarm System
We developed a robust fire alarm system that included smoke detectors for early fire detection and remote annunciators for immediate and precise alarm communication. All fire alarms were interconnected to a central Fire Alarm Control Panel (FACP), significantly enhancing the facility's safety and monitoring capabilities.Hazardous Material Management Plan (HMMP)
Within the warehouse, we implemented a Hazardous Material Management Plan (HMMP) that included an emergency response plan, hazardous waste disposal protocols, and a comprehensive hazardous material inventory statement. These measures were critical in ensuring regulatory compliance and promoting a secure working environment.
The successful execution of the Lucid 6 project was the result of close collaboration and coordination among all engineering teams. Pragmatic PE's interdisciplinary approach ensured that all systems were harmonized, leading to a well-integrated, high-performance industrial facility for Lucid Group. The project was completed on schedule, meeting all safety and operational requirements.


